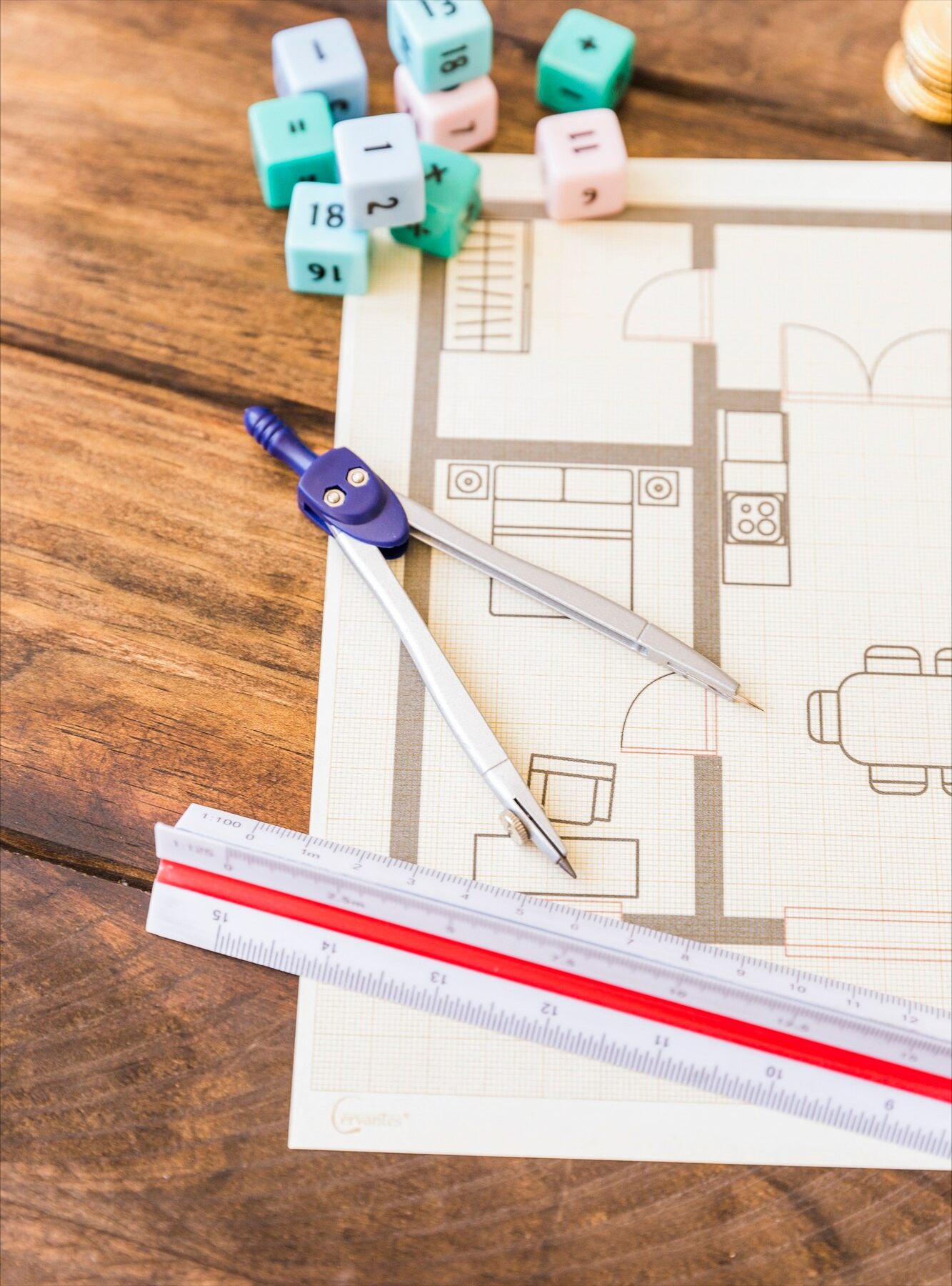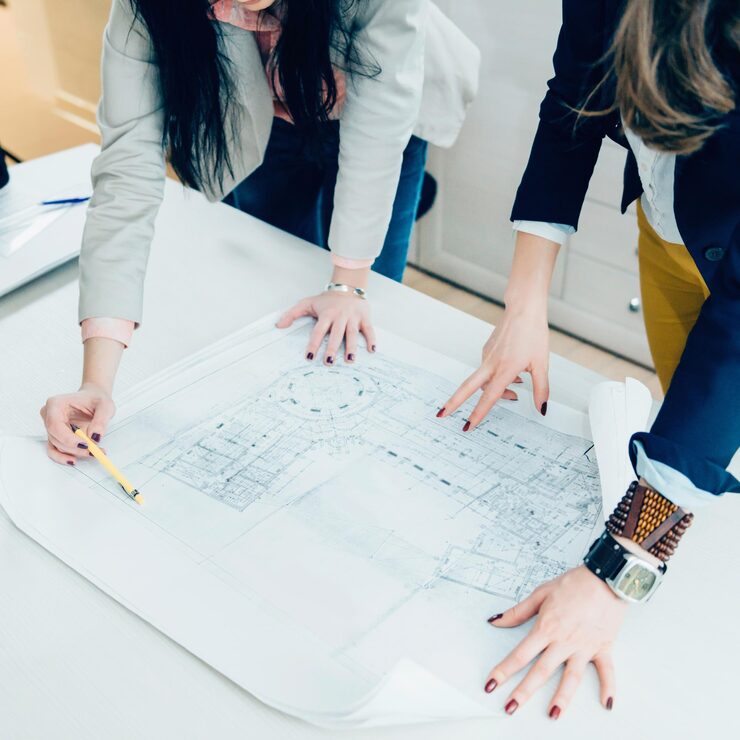Space Planning & Layout Drawing New Jersey
Good design begins long before colours, fabrics or furniture. It starts with a plan. At Décor Design Services, our space planning and layout drawing services help homeowners in New Jersey turn their ideas into functional, beautiful layouts that make each room work for its purpose and flow. Whether you are remodeling, building new, or rethinking a space, we make sure every square foot counts.
What Is Space Planning & Layout Drawing?

Space planning is the process of mapping out how a space will be used. A layout drawing is the visual tool that shows that plan in scale, with walls, doors, windows, furniture, traffic flow, and architectural details. Our service covers:

Measuring the existing space precisely

Creating layout drawings (2D and optionally 3D)

Zoning the space (defining function of each section)

Furniture and fixture placement

Ensuring circulation and accessibility

Incorporation of lighting, built-ins, storage in plans
We naturally integrate terms such as layout drawing services NJ, room layout planning New Jersey, and space planning New Jersey to match what people are searching for while answering their questions clearly.
Why Décor Design Services?
Here is why clients looking for space planning and layout drawing NJ choose us:
Our Process : From Idea to Final Layout
1. Initial Consultation
We listen to your needs and discuss your goals, style, and must-haves.
2. Site Measurement and Survey
Accurate dimensions plus noting architectural features like doors, windows, and structural supports.
3. Concept and Schematics
Multiple layout options are drawn so you can compare.
4. Detailed Layout Drawing
Once you choose a concept, we produce scaled drawings with furniture, lighting, fixtures, and circulation pathways. Rendering options are available if needed.
5. Review and Adjustments
We refine the plan based on your feedback to ensure functionality and flow.
6. Final Plans and Guidance
You receive final layout drawings you can share with contractors, builders, or use for your remodel.
Benefits for New Jersey Homeowners


Maximize space in smaller homes or complex layouts common in NJ housing.

Improve flow and comfort by avoiding awkward furniture arrangements or wasted hallways.

Save on renovation and furnishing costs by planning early.

Ensure compliance with NJ building or permit requirements where layout changes apply.

Increase resale value with well-planned spaces that attract buyers.
Call to Action
Ready to bring your vision into reality with professional space planning and layout drawing NJ? Contact Décor Design Services today. We offer free consultations, sample drawings, and work around your schedule. Let’s plan a space that fits your lifestyle perfectly.







